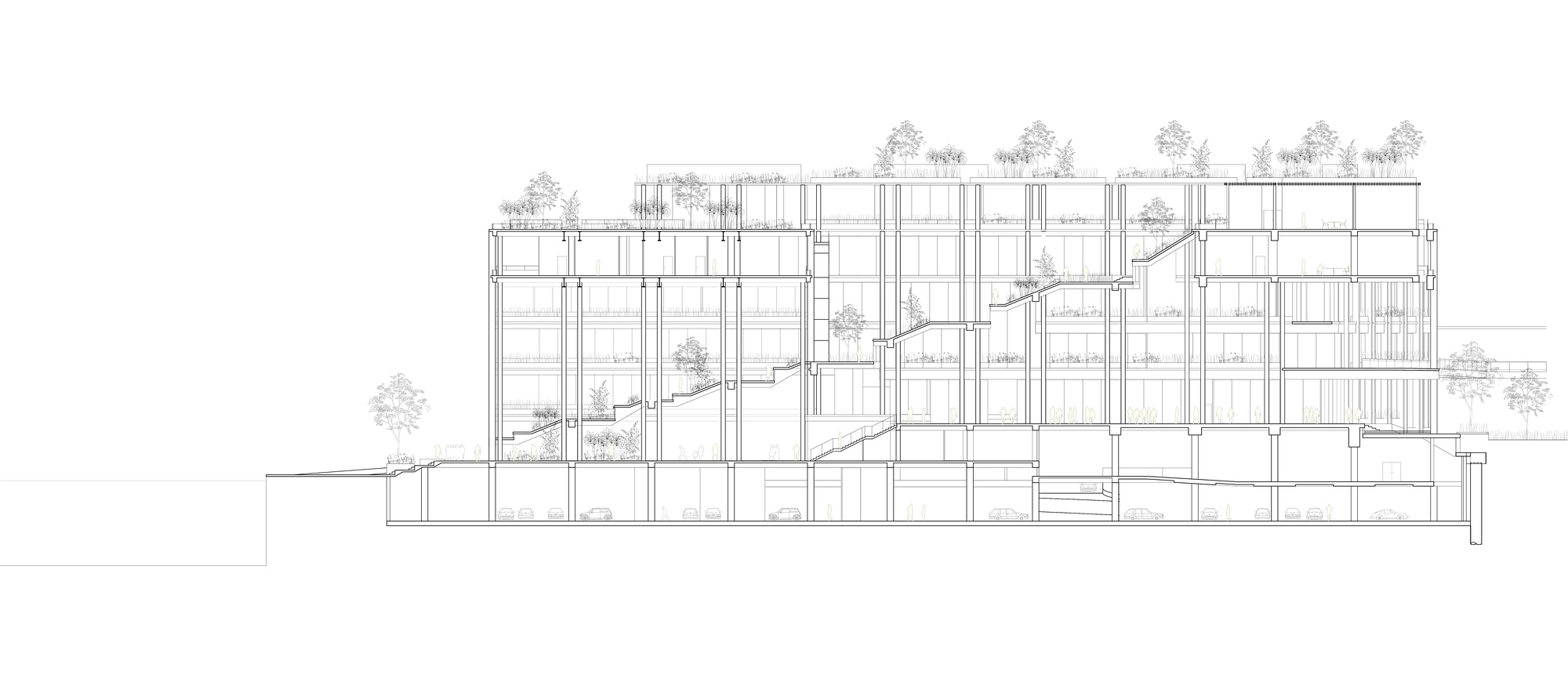Oasis Terraces is a new polyclinic, retail and community centre for the Punggol neighbourhood of Singapore.
Landscape serves as a connective element creating a continuous pedestrian walk from the adjacent waterway to community gardens on the roof.

On the water’s edge is a four-storey tall column free space serving as an 800 sqm sheltered community plaza.

Our design is about the successive framing of community space with garden elements. The plaza at the heart of the scheme is framed by a series of garden terraces sloping towards the waterway.

The architecture is also characterised by a sense of lightness and openness allowing daylight and breezes to permeate the building, promoting the use of natural ventilation.




Ground Plan

First Floor Plan

Section
Details
- Location
- Singapore
- Area
- 27,400sqm
- Use
- Mixed-use
- Client
- Housing & Development Board, Singapore
- Status
- Completed 2018
- Design Architect
- Serie Architects
- Executive Architect
- Multiply Architects LLP
- Civil and Structural Engineering
- KTP Consultants Pte. Ltd.
- Mechanical and Electrical
- Bescon Consulting Engineers Pte.
- Landscape
- WNE Integrated Design Pte. Ltd.
- Interior Design
- Multiply Interiors Pte. Ltd.
- Project Management
- SIPM Consultants Pte. Ltd.
- Main Contractor
- Rich Construction Company Pte. Ltd.
- Photography
- Hufton + Crow





